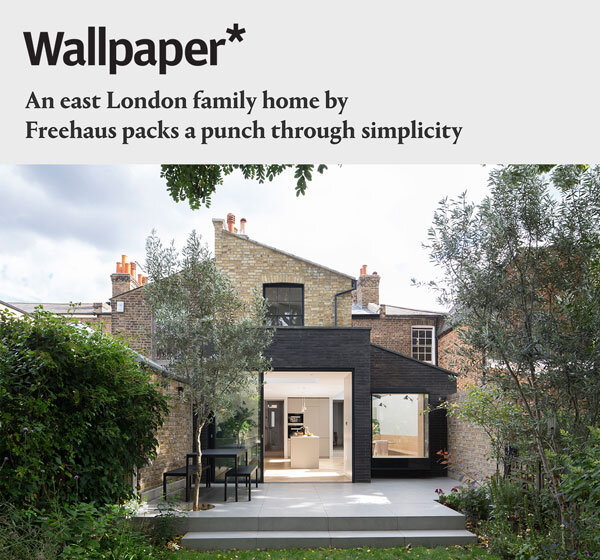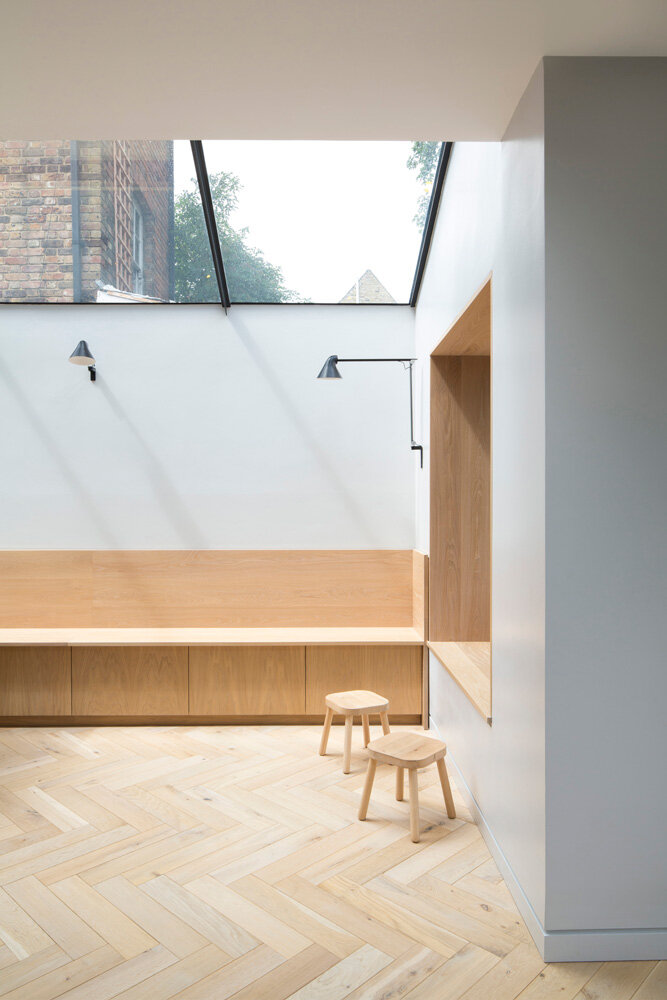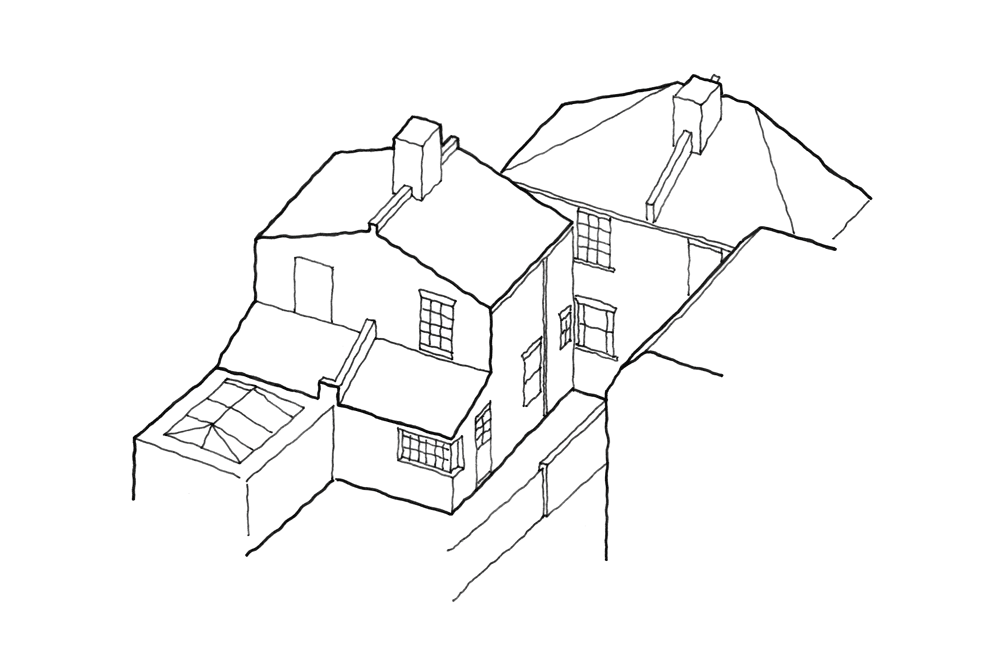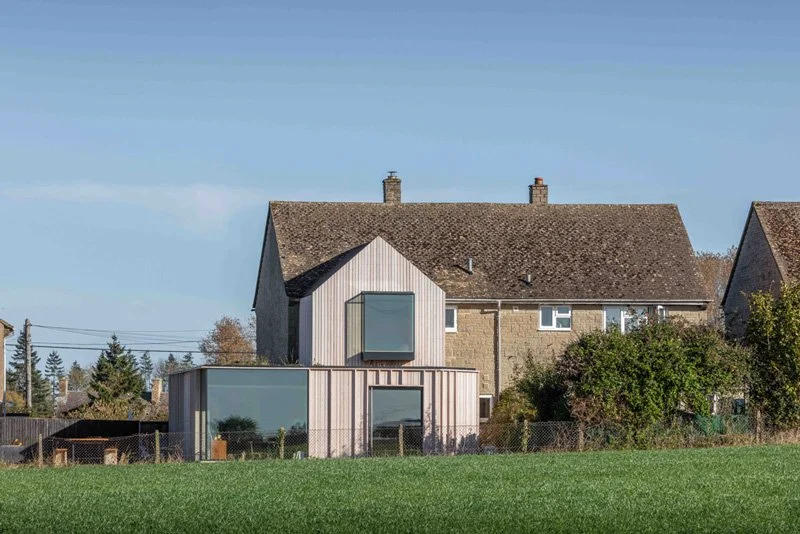Wilton Way
We were approached to assist a young family in the refurbishment of their early Victorian terraced house in Hackney, London. Having lived in the property for a few years, the client came to us with a clear idea of what they wanted. Working within a conservation area however can often present the introduction of compromises to a client’s brief. Instead our adaptations to this early Victorian terraced house looked to celebrate the characteristics of its context and in particular, the rhythmic roof lines of the streetscape.
We designed a proposal that pays reference to the humility of materials and detailing that can be found in properties of this period. We created a design with an inherent common language to the existing, where brick meets brick and timber to timber, but each time ensuring a clear distinction between old and new, whilst maintaining a shared celebration of craft.
Our client’s brief required a considered yet minimal design interventions to rationalise the internal configuration of existing and new spaces. We worked on opening up spaces in the communal areas, adding an often contested ‘wrap-around’ extension and introduced natural light throughout the house through a series of skylights.
At ground level, a muted material palette is composed primarily of oak and marble - with herringbone floorboards, bespoke joinery and window reveals used in combination with marble countertops and hearths. In contrast, the rear extension composed of dark linear brickwork establishes itself as the contemporary addition, drawing a respectful distinction between old and new. A planted sedum ‘green’ roof is introduced above the ground level extension to blur the threshold between garden and building, whilst warm clay-plastered tones adorn the internal walls, accompanying a continuation of considered joinery and plasterwork detailing throughout the first floor.
Working on residential projects really has to be a collaborative approach for the outputs to be truly be successful. We want our clients to be an active part of the design discussion and share in the authorship of the works to their homes.
Tags: Homes
Existing site
Massing studies
Rear extension collage






























