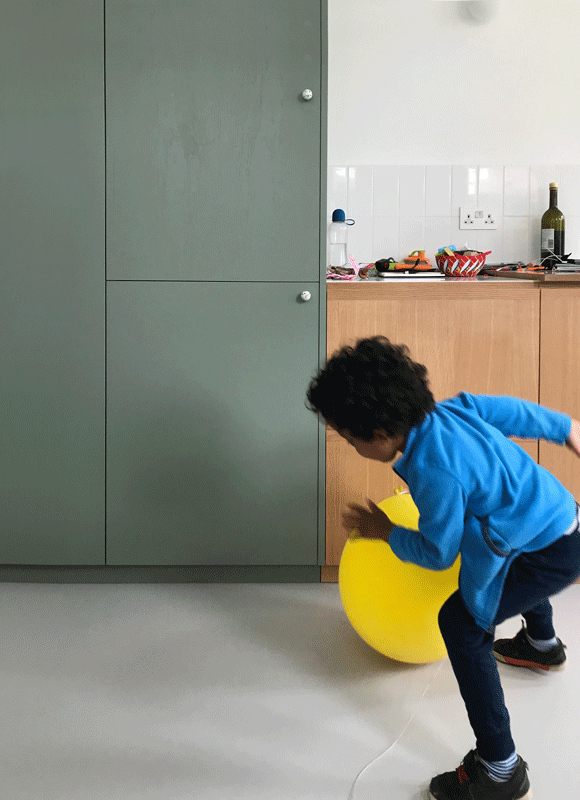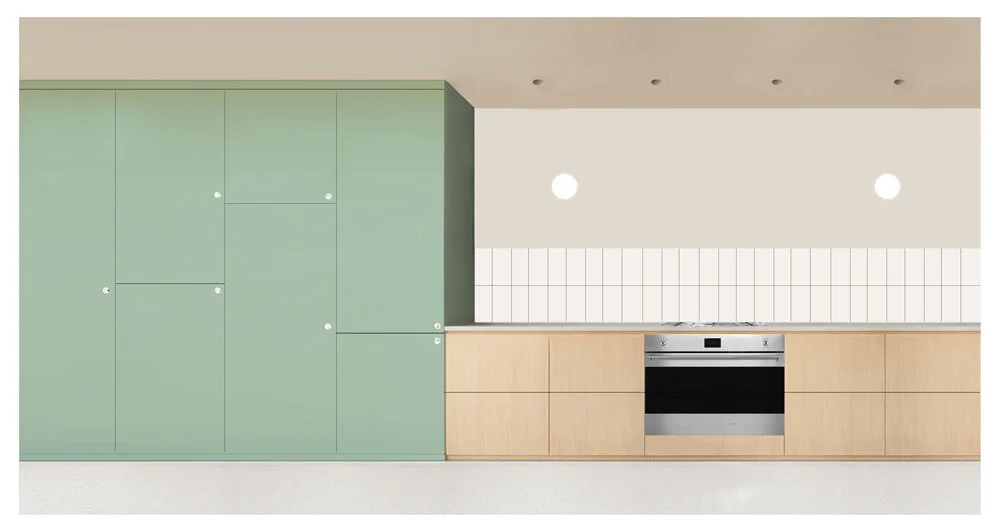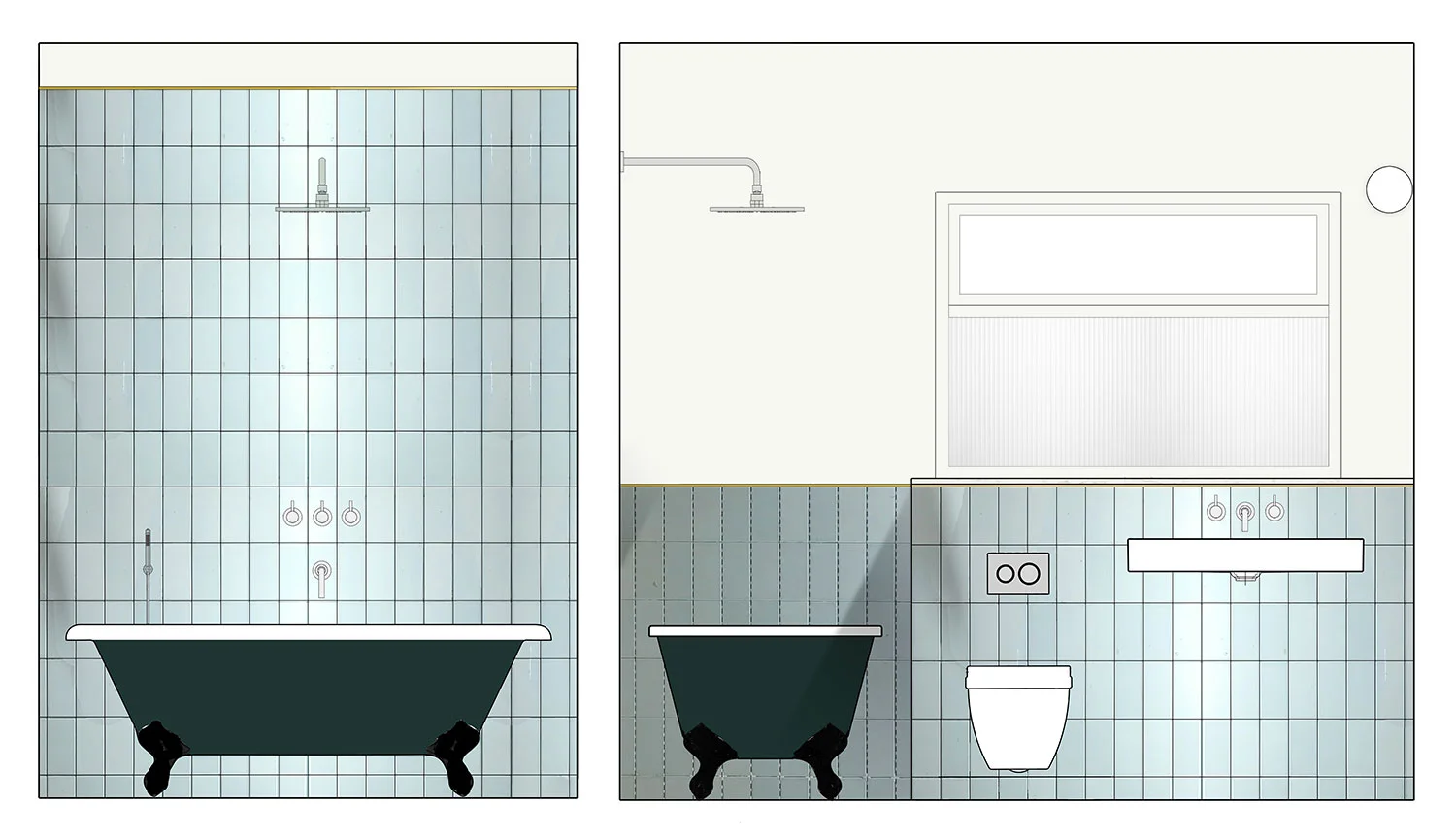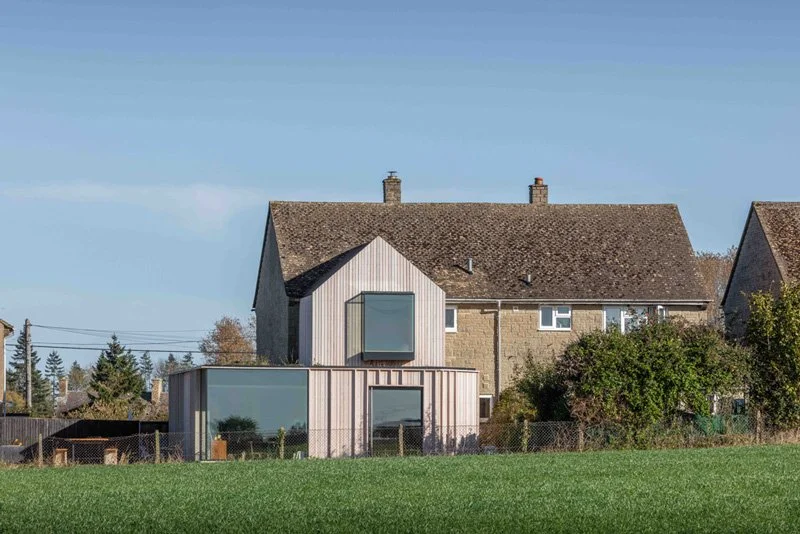Langham Road
We led and delivered an extensive refurbishment to a large early Edwardian mid-terrace house in North London for our practice director, Jonathan Hagos and his young family.
With a young child and another on the way, Jonathan and his partner were keen to reconfigure the entire property as efficiently as possible before they moved in to serve as a family home. However the house required intrusive remedial work such as masonry repairs and overall damp proofing. In addition the property was clearly in need of structural alterations to help rationalise the spaces and provide greater connectivity between key rooms into the house and to bring light into what was previously a series of dark spaces
To help expedite the move into their new home, we developed an approach to the refurbishment across two distinct phases.
The first, recently completed, phase had a strategic focus on remedial works and structural alterations to the property, which saw us, in effect, taking the home ‘back to brick’. In doing so we oversaw the full strip out of the property through to re-insulating external walls, floors and ceilings, as well a full re-wiring of the property alongside re-rendering and re-plastering throughout.
Our approach ensured, not only that the aesthetic aspirations of the design brief were met, but that the remedial works were executed rigorously and in line with current building regulations, including liaising with the utilities companies to increase the supply to the home to meet current standards, which had not been identified as part of the purchase of the property. The flat roof of the rear addition along with being re-laid with a new GRP roof membrane was also insulated and ventilated to help mitigate condensation risk.
Central to the strategy was to establish how to make the most of the budget whilst addressing the number of remedial work required and the clear desire to safeguard their new home for decades to come. As such this phase of the project, whilst spanning across a variety of spaces, also delivered an enlarged series of reception rooms, a rationalised kitchen space and reconfiguration of the existing bathroom, with the latter two spaces being fully finished and furnished.
Opting for a material-driven approach the project showcases an emphasis on texture, colour composition and a strong consideration to natural light, detail and practicality.
For example terrazzo, the predominant surface material in the kitchen, is softened by the natural oak of the bespoke kitchen units and a robust marmoleum floor. Working with a local joiner the lower cabinet doors feature a J profile handle formed from a solid oak piece to complement the hand selected quarter cut oak veneer facing panels of the drawer fronts.
Expressed grain ‘card green’ full height cabinet doors, which at 700mm in depth make the most of the available space, are accentuated playfully with ‘stracciatella’ cabinet knobs, chosen by the client.
The enlarged bathroom features a claw-foot, cast iron bath, in a bespoke farrow and ball finish, with a backdrop of irregular duck egg stacked tile with chrome trims. Dark green hexagonal floor tiles add depth to the space alongside new pair of reeded glass sash windows.
The focus on the remaining spaces was to make the rooms habitable, to bring out views to the garden and lush foliage beyond and to allow as much natural light into the property.
All existing timber floorboards across the property have been made good, repaired or replaced where necessary and oiled, new cornices and ceiling roses reinstated and walls left plastered.
Phase 2 of the project will focus on the internal decorations throughout the rest of the house as well as a side return, roof extension and external landscaping.
Tags: Homes
Site progress photos.
Material palette.
Plastering works.









































