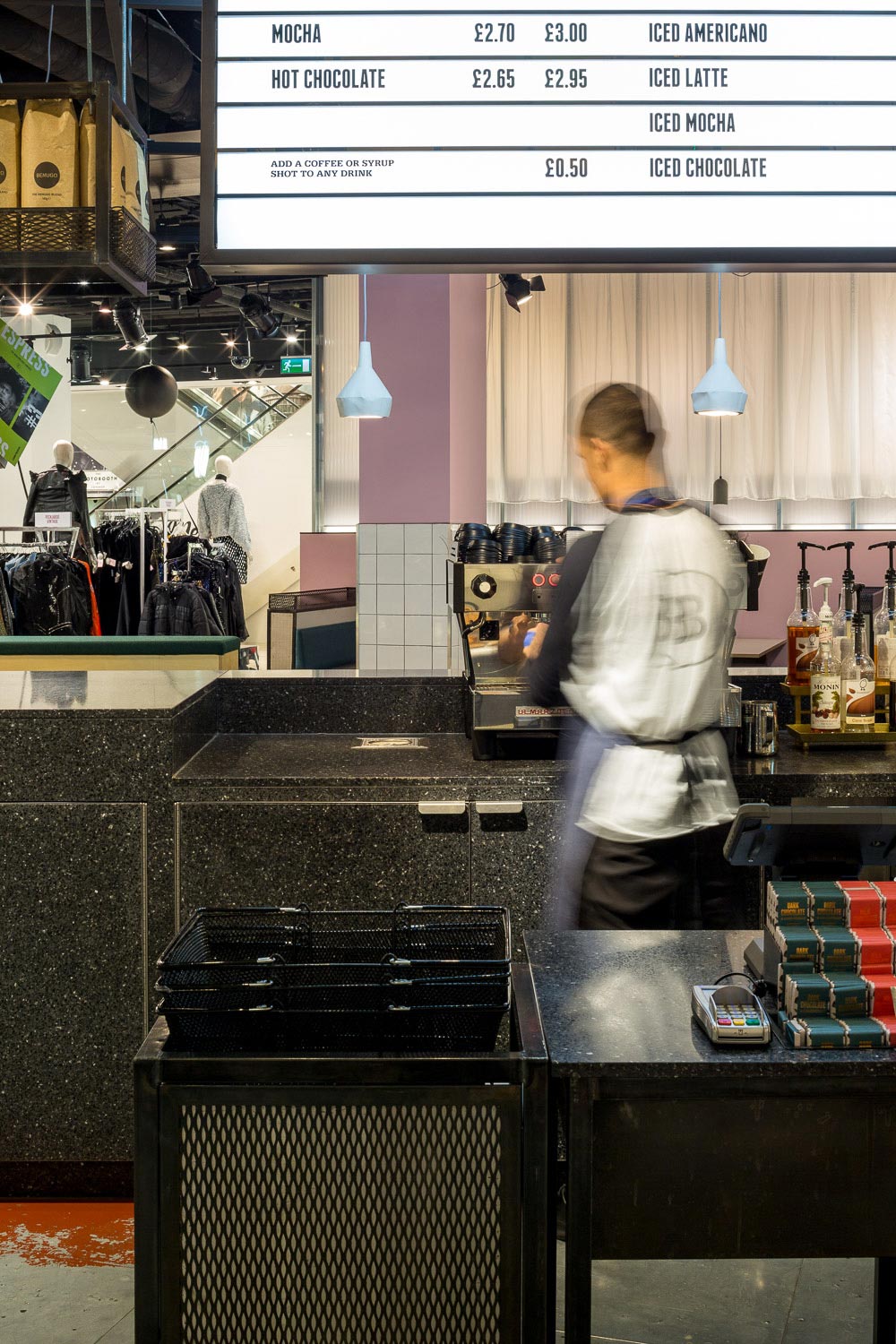Topshop Café
We collaborated with Benugo on their first venture with Topshop to open a new food and beverage offer within Topshop’s flagship store on Oxford Street, London.
Working closely with both brands, we were asked to develop a unique design concept drawing upon Benugo’s existing brand identity but combining it with design interventions befitting its new setting within an internationally renowned fashion outlet.
Drawing inspiration from the glamour of the fashion world and the ephemeral architectural language of fashion shows and catwalks, the design contrasts high-quality materials – such as the bespoke terrazzo counter – with materials and structures typically associated with temporary installations.
The design incorporates a variety of seating styles ranging from more formal banquette seating to moveable benches, providing places to see and to be seen. The project also introduces a new counter arrangement for Benugo, which places the performance of the barista centre-stage.
With the potential for future collaborations between Benugo and Topshop, we created a design language which allows for site expansion and also acts as a test bed for new ideas and ways of operating to be introduced in Benugo’s existing High Street outlets.
Tags: Workspace
“We loved everything! Thanks once again for all your efforts on this and well done.”
Guy Smith, Head of Design, Arcadia Group
Proposed elevations for Topshop Café.
Concept sketch.














