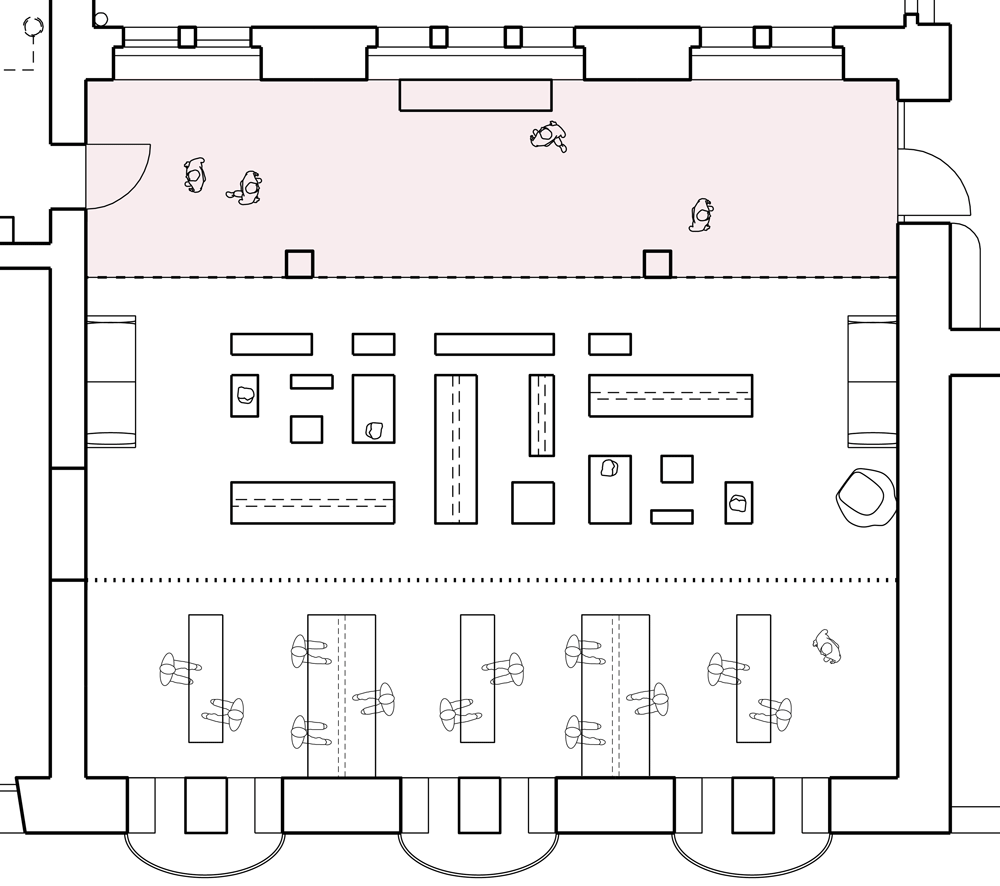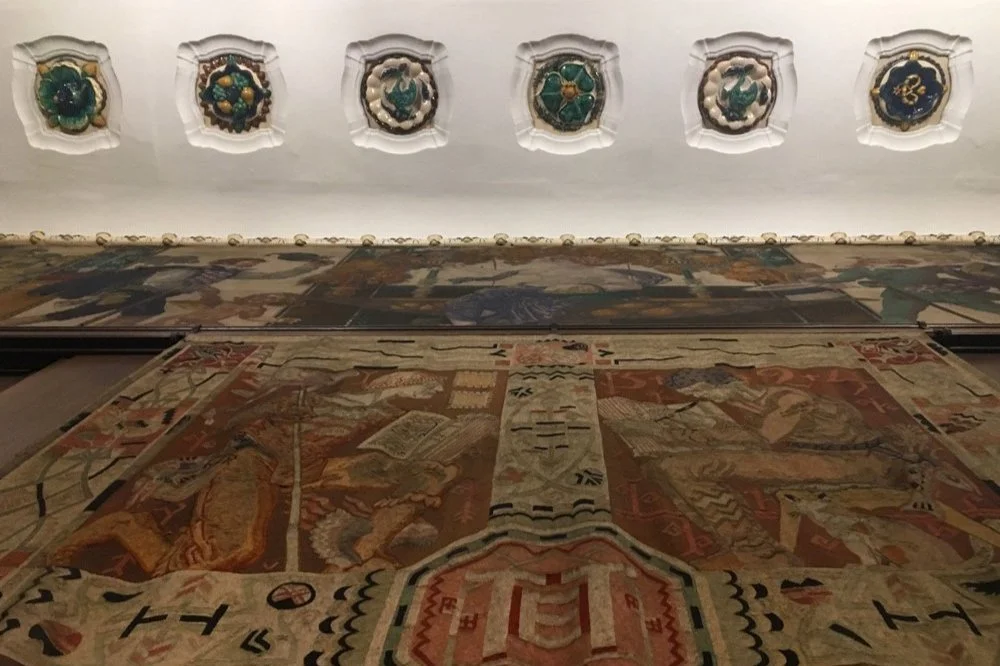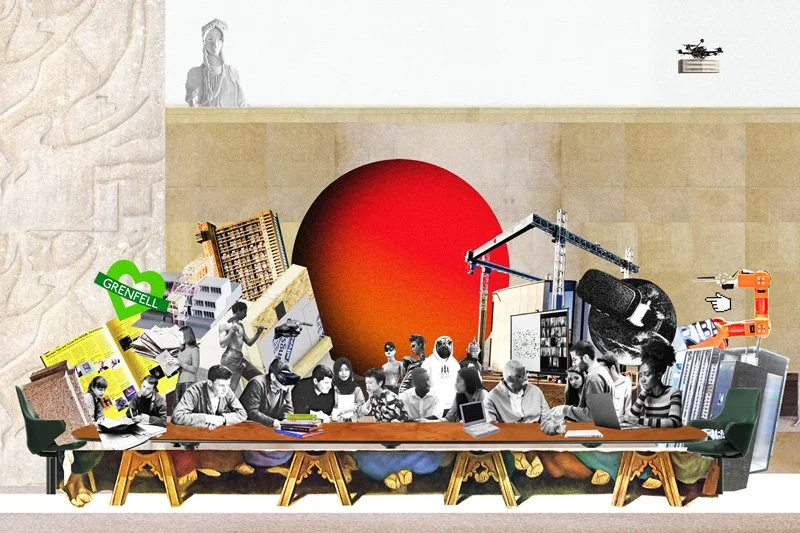The Great Hall
We have been appointed to undertake a second scope of restoration work at the Bahlsen Stammhaus in Hannover.
Working in close collaboration with the local historian and archivist, heritage lighting designers and a specialist restoration team, we are uncovering the layered history of the space to help inform the future use of Bahlsen’s historic Great Hall.
The space served primarily as an exhibition hall, hosting vast conferences and recitals in the past.
More recently, its function has changed within the Bahlsen Stammhaus providing an extensive, under-utilised and under-performing meeting space. We are exploring how the grandeur of the space may be more conducive to contemplation and focused study, taking cues from institutions of equal architectural merit.
Through this process, we are conducting a detailed Heritage Audit and Conservation Management Plan of the space whilst establishing Bahlsen’s archival material, which could inform a public reference library.
Tags: Heritage
Initial visualisation of the Great Hall.
Proposed Approach – A Contemplative Space: Enabling access to the archive.
Archive Photo – Historic use of The Great Hall
Initial visualisation of the cabinets.
Assessing the conservation state of the mural.
Proposed material palette for the main rooms.
Ceramic ceiling inlays and tapestry detail.
Conservation management plan.



















