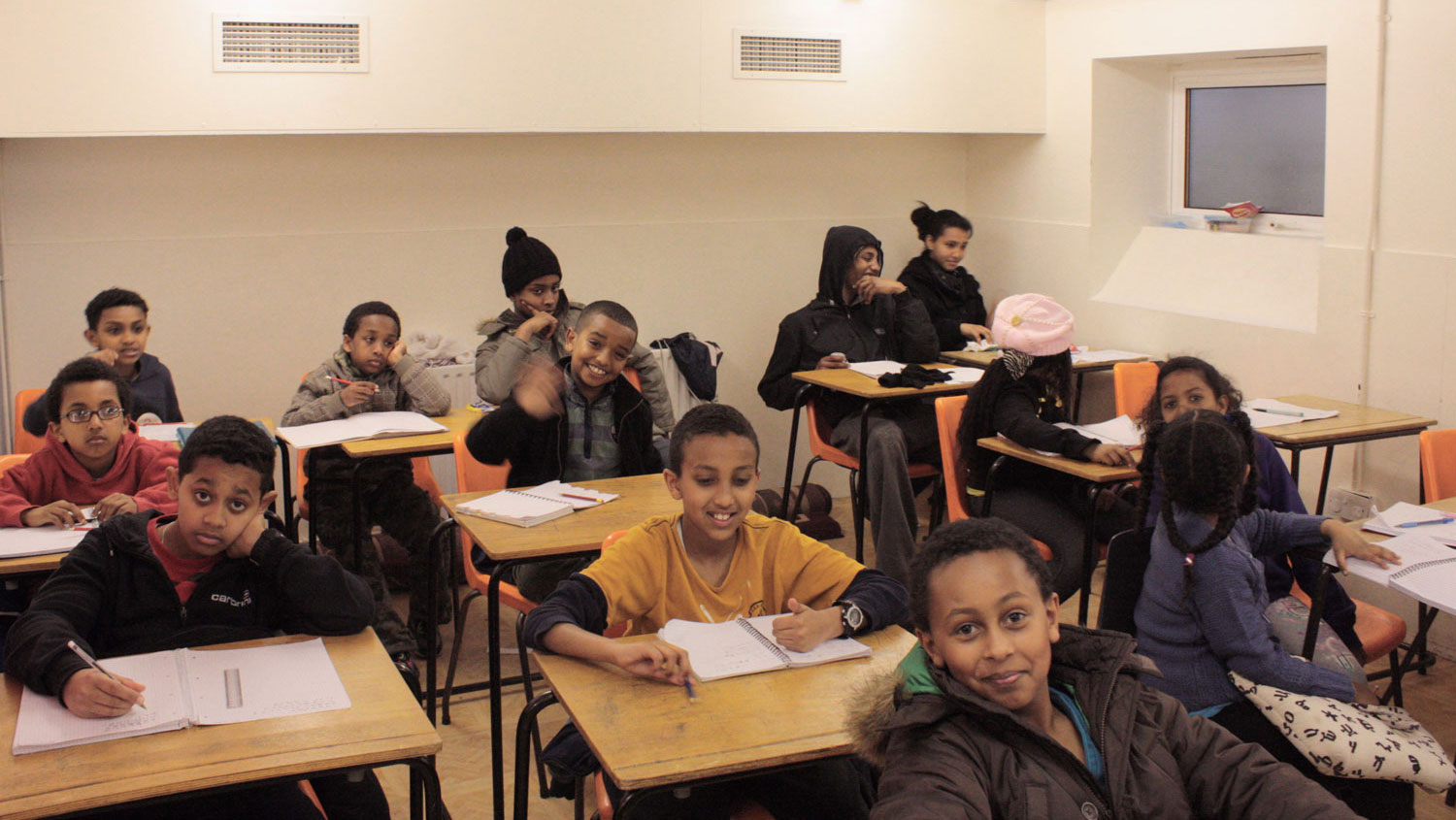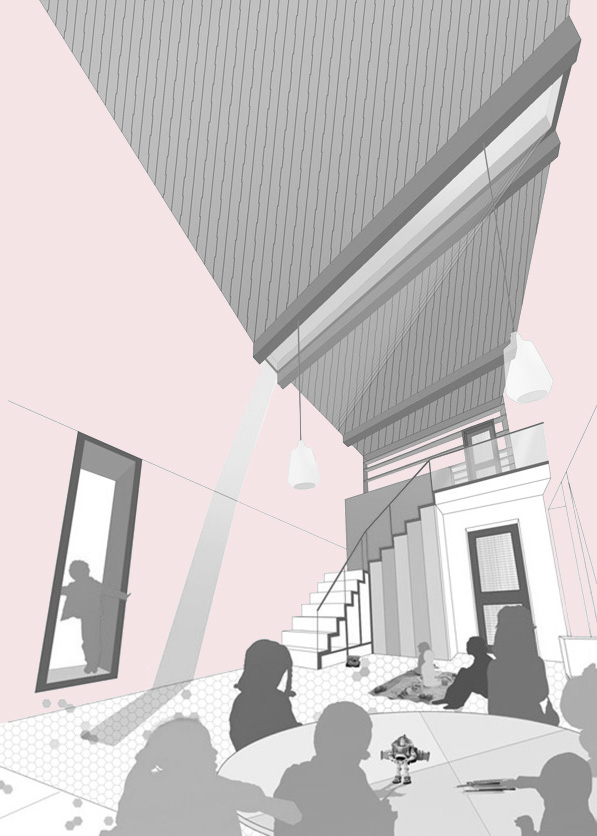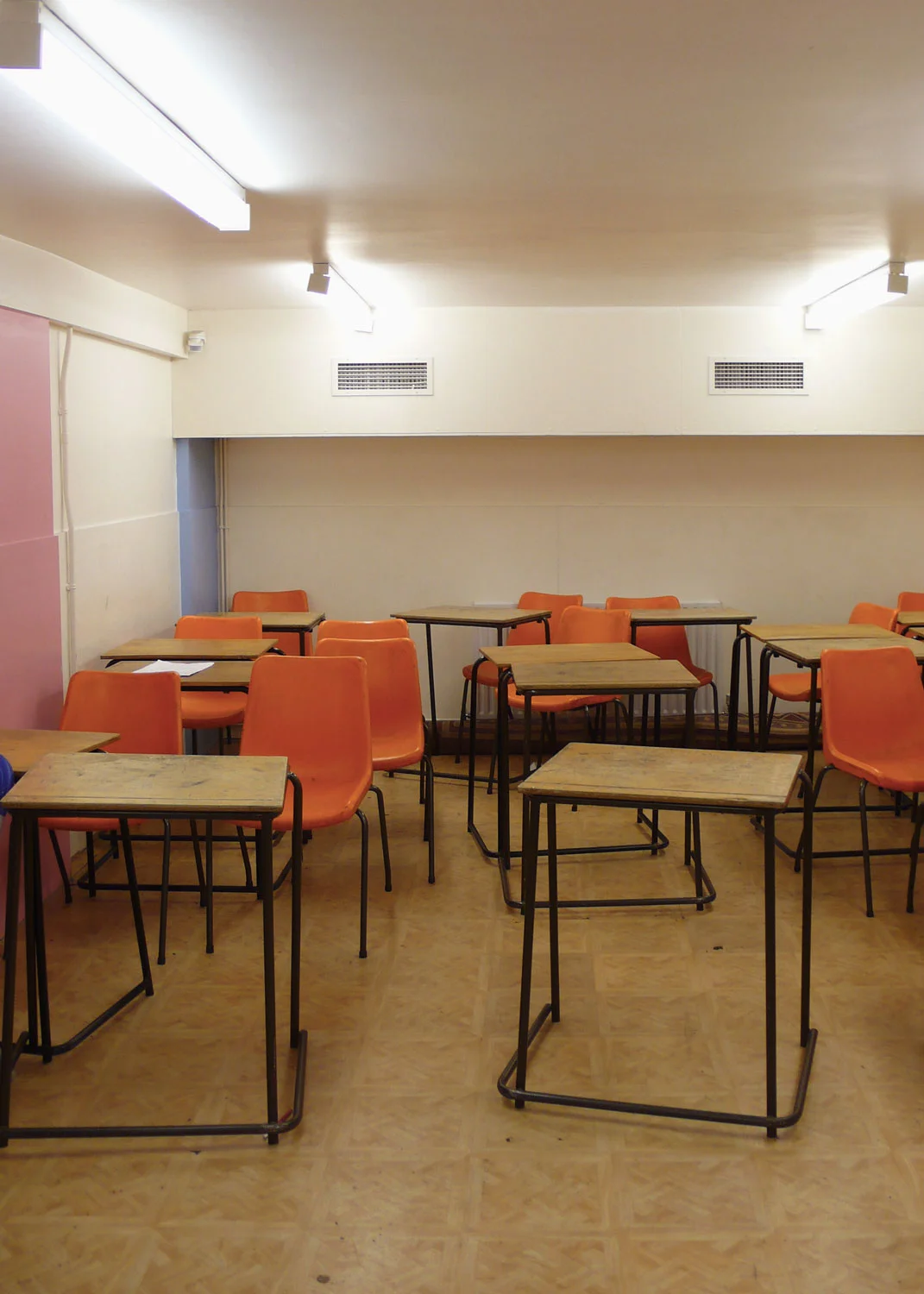St Michael’s Community Centre
Located in an area in which large scale plans for regeneration are underway, this project proposes the rationalisation, refurbishment and new build extension of St Michael’s Community Centre and Church in Camberwell, London.
The brief is to establish a long term strategy for the community centre, one which would set out a series of interventions that would improve the convoluted circulation routes, clarify the division between church and community spaces and also provide new classrooms.
Considering the extensive residential developments in the immediate area and lack of community amenity spaces to meet this demand, we adapted the brief to encourage the community centre to provide new multifunctional spaces, that could be hired out by the wider community.
The proposed extension will therefore seek to expand on the community centre’s role in the wider area with the aim to reconnect the community centre with the changing demographics of the local community.










