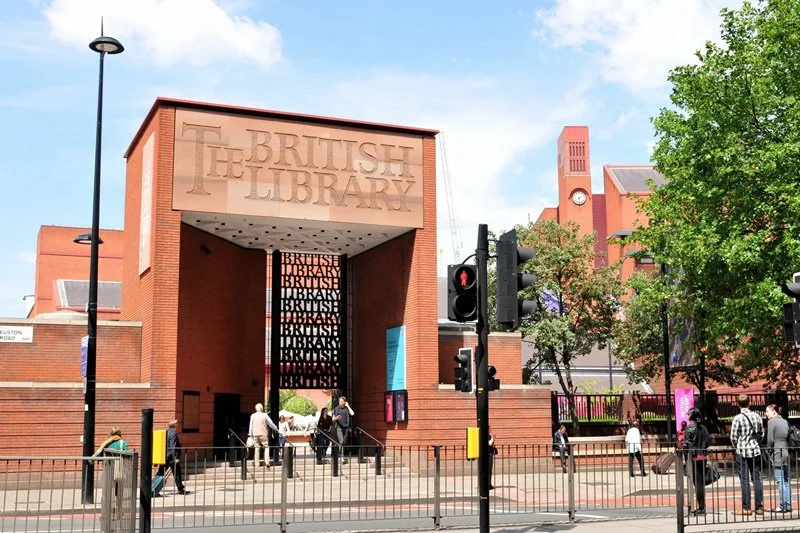Garden Museum Pavilion
Our proposal is linear pavilion that places horticulture, the act of caring for plants and a healthy garden, at the very centre of Lambeth Green - a welcoming structure that embraces the extended landscape of the museum and also faces outwards.
Our design accommodates garden work, storage, gathering, refreshment and changing in a range of sheltered east-facing spaces. A raised canopy on four columns acts as an eye-catching gateway and intuitive way-finding to the Garden Museum campus from the surrounding streets and the bridge - scaled with respect to the neighbouring historic buildings.
At the pavilion entrance we propose a broad stone table, redolent of the old tombs close by, where day to day horticulture could take place in full view, or events could be hosted. Warm red brick would form a base underfoot, extending up to make seating, walls for the gardeners’ store and tool shed, the tea kitchen and an accessible changing room - human scale spaces looking across the gardens, with timber doors and shutters. At the southern end of the pavilion a curved bench and lockers line a covered gathering space for groups, volunteers and learning.





