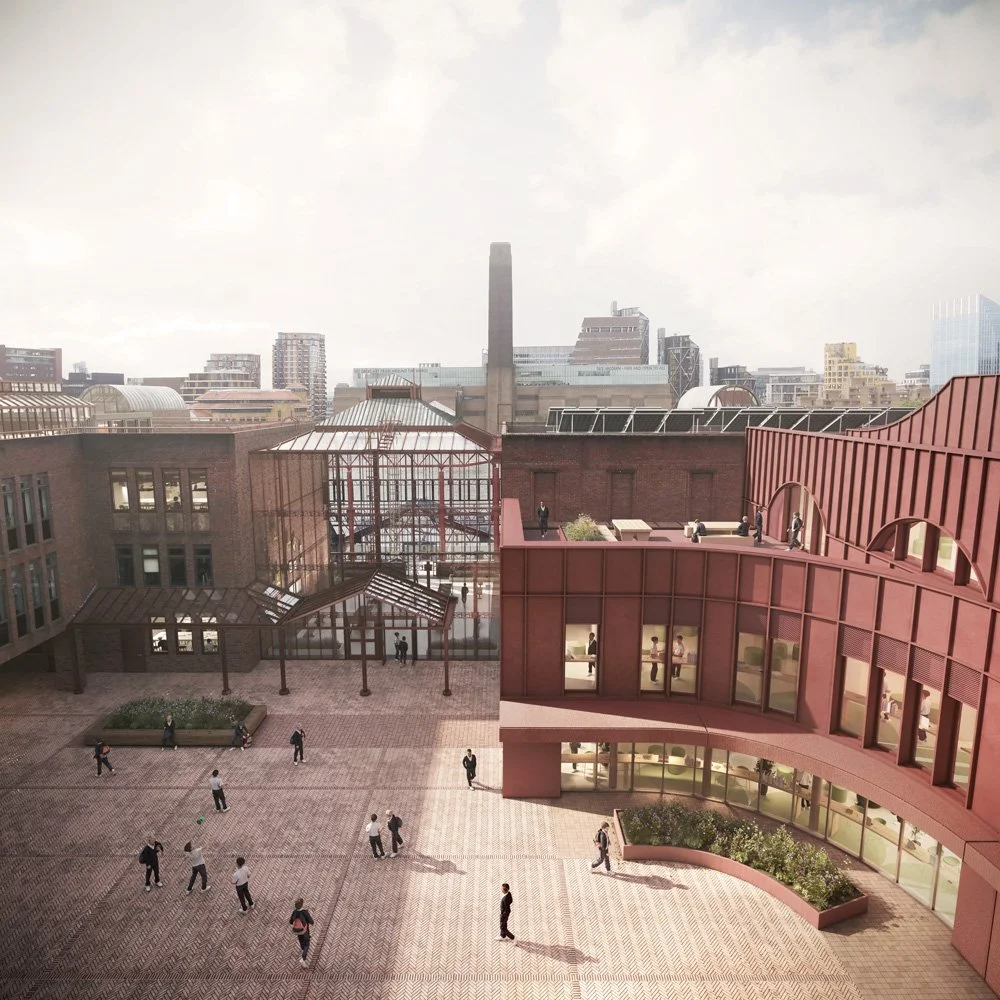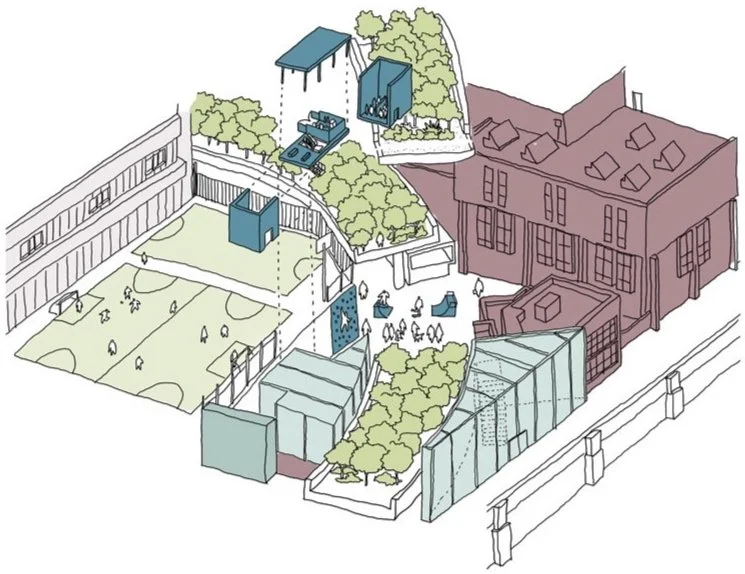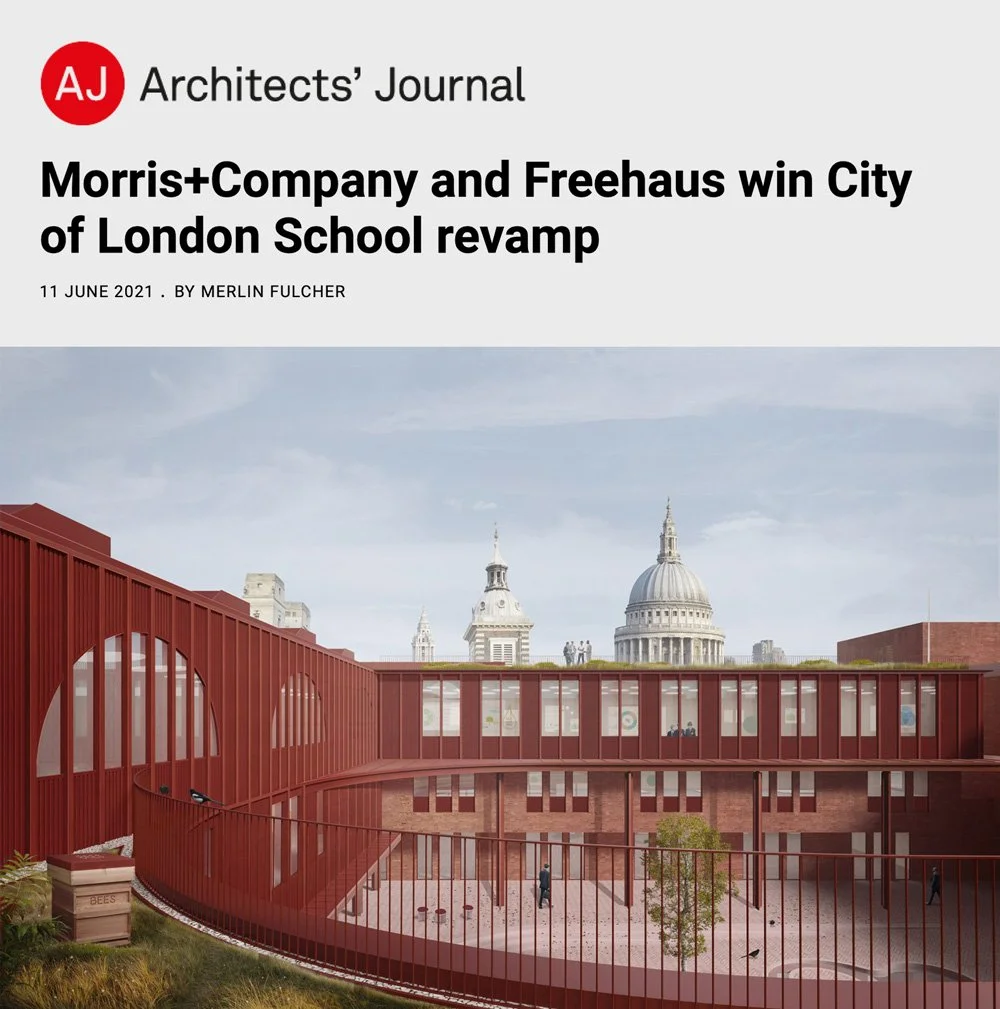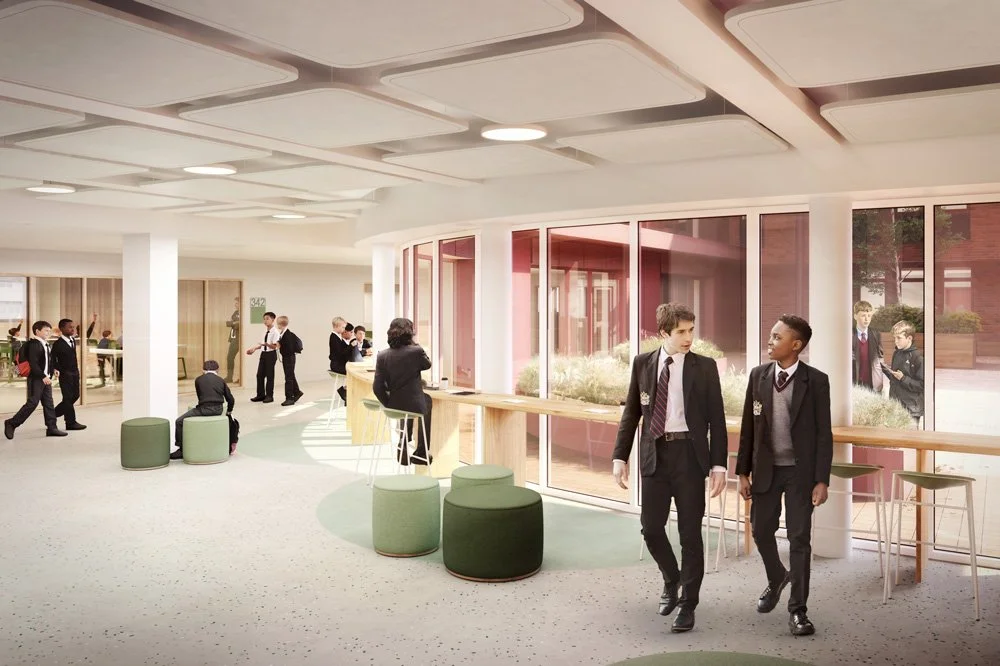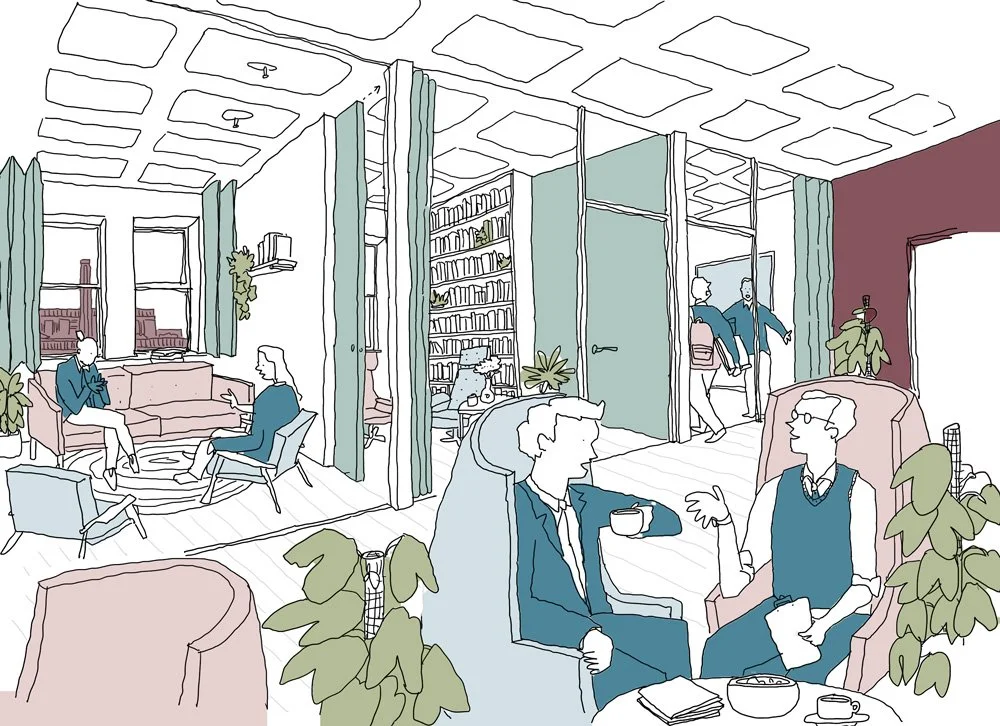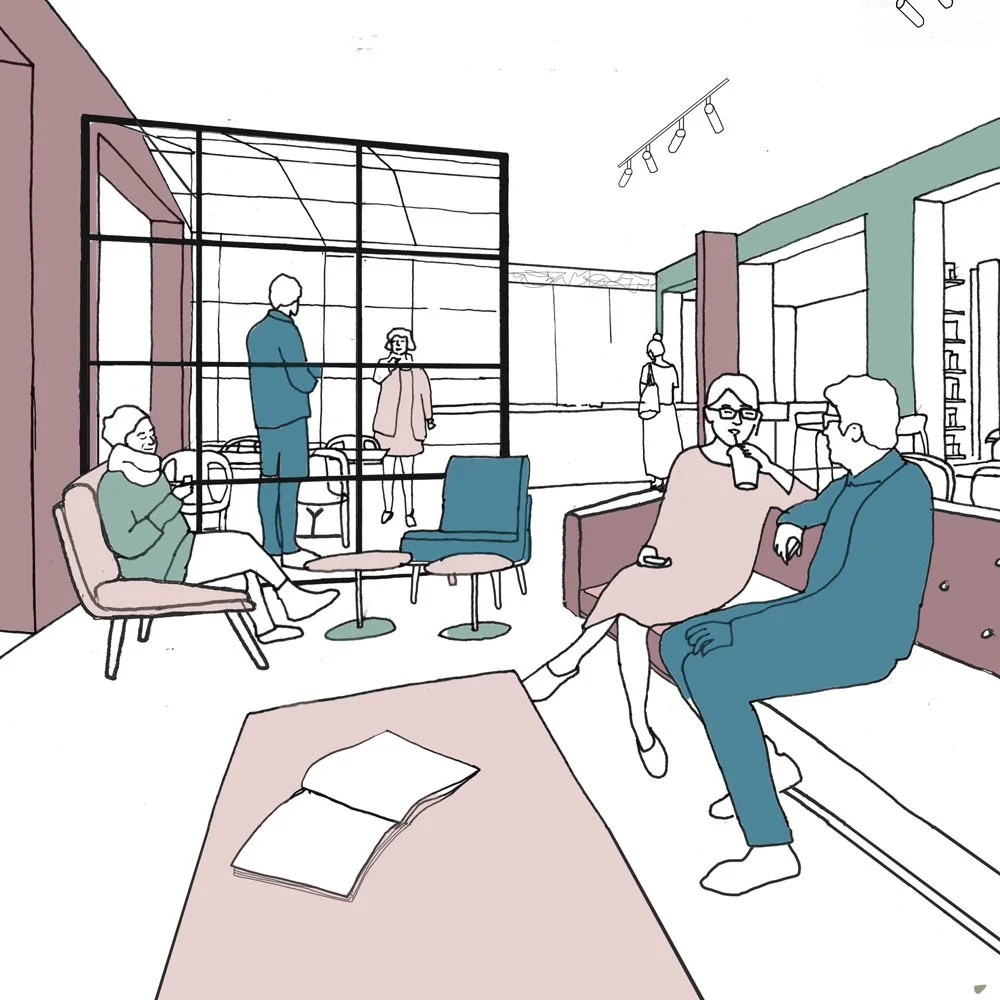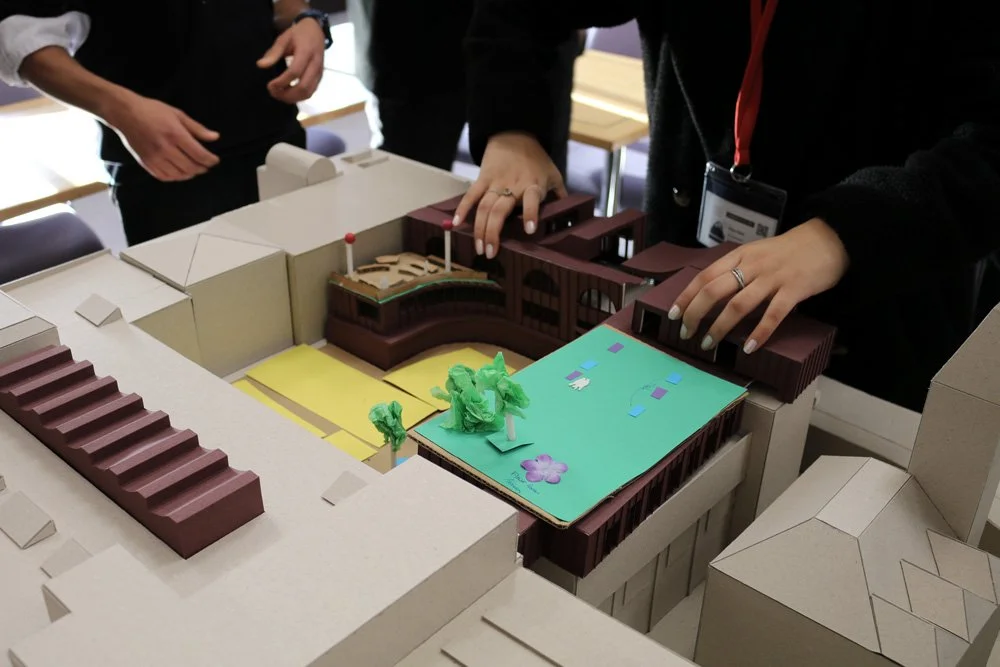Existing site.
Proposed extension to the building.
City of London School
In collaboration with Morris+Company, we were appointed to undertake a major redevelopment programme to the iconic City of London School.
Won through an open call competition organised by the New London Architecture (NLA) and the City of London Corporation, the scheme was co-authored by Morris+Company and Freehaus through a collaborative design process. The proposal responded to a brief that called for a net-zero carbon in construction and in use that enhances connectivity between the school’s various departments and provides students with autonomy in their learning environment.
Strategic interventions will allow the existing buildings and circulation to open up internally, and frame the inspirational views out. The new extension completes the existing quadrangle, reinforcing the central landscaped courtyard at the heart of the school. The footprint is optimised to create as much space for learning, studying and reflection as possible, and the proposals allow for further rooftop expansion in the future. A new atrium brings light through the space to the pupil entrance, and forms an additional forum for the whole school community.
Rooftops are activated to celebrate views across the Thames and Southbank to St Benet Church and St Paul’s Cathedral, whilst rooting biodiversity into the life and curriculum of the school. The atrium and new classrooms are crowned with articulated north lights, creating optimal internal spaces and photovoltaic potential.
The tone and expression of the new building borrows details from the existing school, reinterpreted with modern construction techniques. Modern methods of construction will also allow the development to sit over the A-road tunnels that run under the site. New circulation spaces are created through curved articulation, offering a diversity of spaces for learning and exchange, alongside standard classroom arrangements.
As part of our engagement strategy, we asked ourselves what constitutes and supports agency in an educational environment - the agency of the students to be active participants in shaping their learning process, as well as the ability for students to feel a sense of ownership within their learning spaces.
We are embracing opportunities to engage with the school community throughout the design process and have begun a series of participatory workshops with the School’s staff and students to further understand their needs and wishes, and to explore ways in which we can integrate these in the new development.
Press
Architect’s Journal – Morris+Company and Freehaus win City of London School revamp
RIBA – RIBA London Collaboration Network: Case study, Morris + Company and Freehaus
Architecture Today – Morris+Company and Freehaus unveil City of London School redesign
Building Design – Morris & Company team triumphs in contest to rejig City of London School
Tags: Community, Heritage
Environmental strategy for the new extension.
Competition visualisation showcasing the new extension and enhancements to the courtyard.
Visualisation of the teacher’s break out space.
Testing the pupils’ proposals on a 1:100 model of the school as part of our series of participatory workshops with the school community.
Material palette for the Science Rooms.


